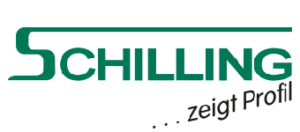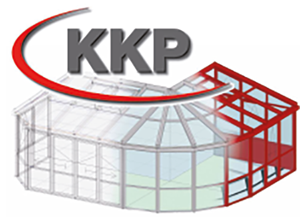The planning software with automatic static check of the roof construction even without previous static knowledge
The planning and manufacturing software for production operation with automatic static testing takes all statically relevant parameters into account already in the planning stage. Thus, the respective snow load is specified according to DIN EN 1991-1-3. At the same time, the program always specifies only the statically sufficiently dimensioned profiles. In this way, any necessary steel reinforcements of the gutter or the rafter profiles for large spans or construction depths of the roof are also taken into account according to the preset parameters. WiGaPro’s automatic assignment of seals and glazing beads or the display of the Ix value for roofs with a steel substructure are also useful functions of WiGaPro.
The output of complete cutting lists, a Dxf file for further processing in CAD, the glass and element dimensions as well as numerous forms for production and quality assurance make the program, which can be operated quickly and intuitively, an indispensable tool for the reliable planning of a conservatory, terrace roof or carport.
Extract from the range of services
- 6 changeable standard types in different profile series
- exact determination of the profiles to be used
- Determination of the spans for the elements
- Output of true-to-scale 2D drawings with detailed dimensioning in 4 views
- Export of drawings in DXF format
- Material price for cut material
- Determining the material price for the order form
- Database with all Schilling articles
- Creation of an exact cutting list
- Weight determination of the cut material
- Production list for profile combinations
- Creation of the coating order
- Output of the element dimensions
- Output of the glass dimensions (depending on type)
- Output of the static preliminary design (optional)
- Output of the profile deflection in all load cases
- Notes on fastening to the building structure
- Determination of the unwinding area (coater form for surface finishing)
- Cost optimization by determining the required materials (profile cross sections)
- Document output partly in German and English possible.
- Calculation of the U-value of the roof according to DIN EN 673 (optional
Screenshots


Visualize and calculate with KKP
The phase up to the purchase decision of a roof construction can be relatively long – the actual conversion and realization of the conservatory or terrace roofing are to take place however frequently in record time. For this one needs a safe planning tool.
Also the today’s requirements to the architectural organization, optics and planning rose substantially. This requires structured clear procedures, planning security and an optimal material employment, in order to have above all the costs under control.
The demands on you have already become larger apart from a technically perfect and technically clean solution, in the apron, because the user and the buyer would like to know thus before exactly, how its conservatory or the terrace roofing looks like. For this we use the KKP software. With this software you can calculate exactly to the material, visualize the respective objects in 3D, create offers and control the production (including the glass and element dimensions as well as the material and cutting lists). The PPP software is easy to use and does not require any special hardware. From the 3D drawing to the order of a prefabricated roof or the stock goods for in-house production – everything is possible in one step.
The desired roof shape can be called up quickly using a very extensive library of templates, and by entering the exact dimensions, the desired roof color and the glazing, the corresponding offer – with the corresponding 3D drawings – can be created quickly.
All templates are already completely dimensioned and most of them are backed up with foundation plans. The resulting time savings make it possible to prepare an efficient quotation. In addition to the creation of drawings using the template library, any roof construction can of course be freely designed in 3D. Nevertheless, all forms ( for example, for the preparation of a quotation) can be designed according to individual aspects.
For a trouble-free use of the KKP-W software, Großefehn provides in-house intensive training courses. We will be pleased to coordinate the corresponding training dates with you.
Extract from the range of services
- quick calculation through extensive template library
- deposited building structures for better visualization
- completely dimensioned roof construction (dimensioning can be switched off)
- Special drawings can be produced at short notice after consultation with the office staff
- with the Form Designer you can create individually designed forms with company logo and address
Screenshots
Integrierte Vorlagen

Integrierter Formalardesigner




