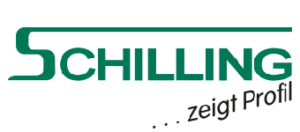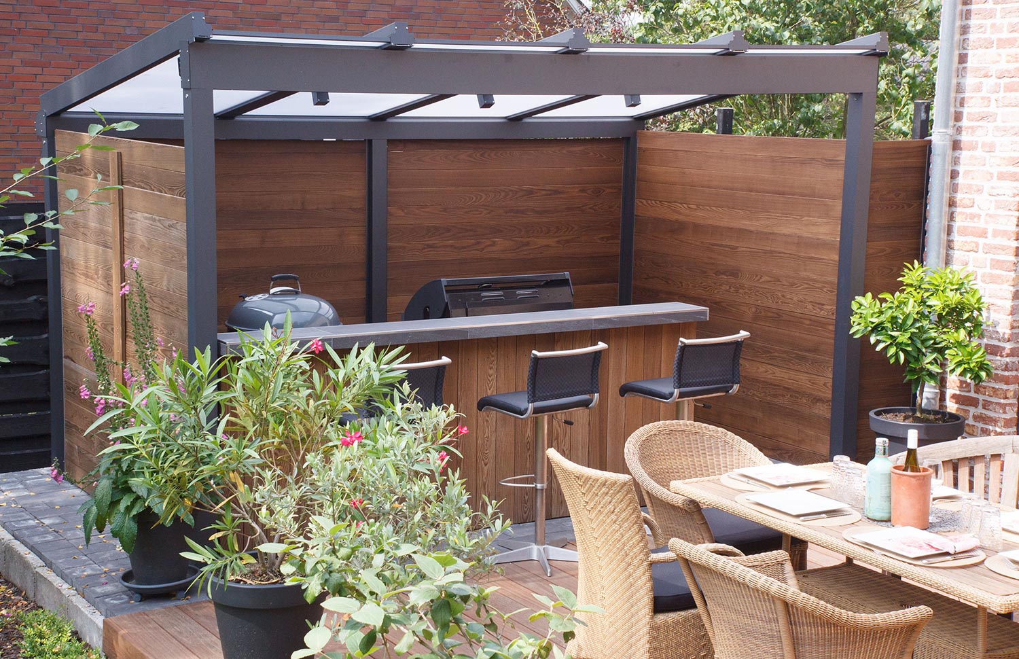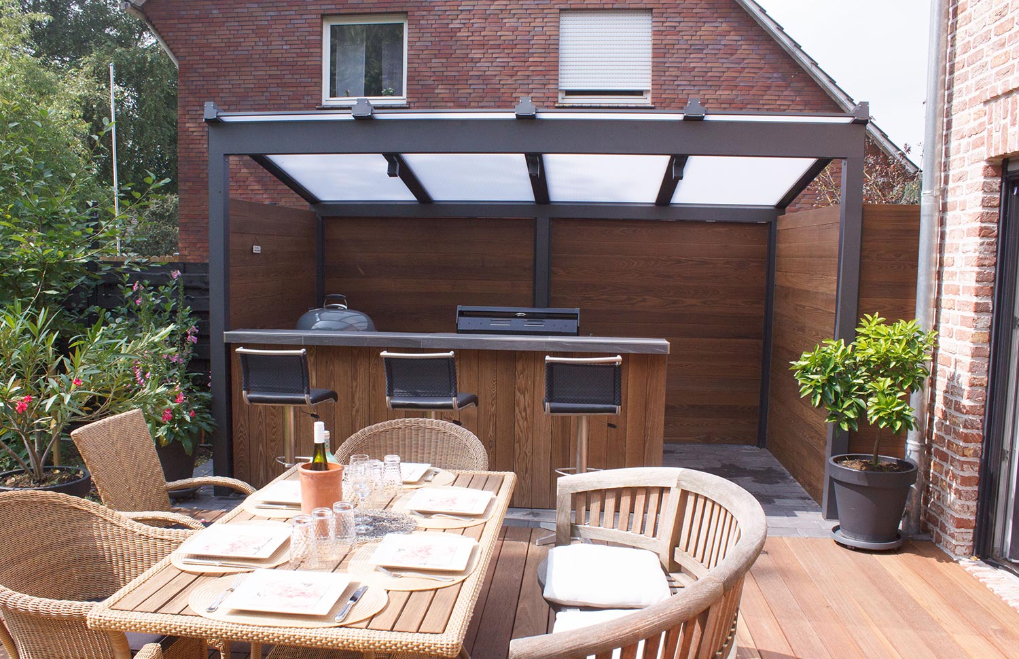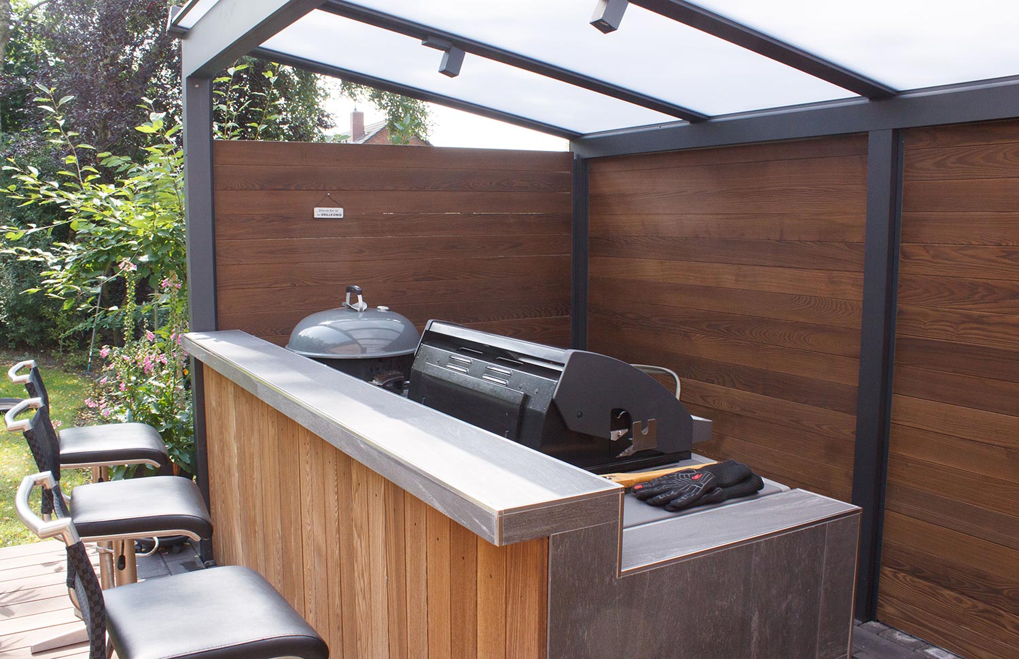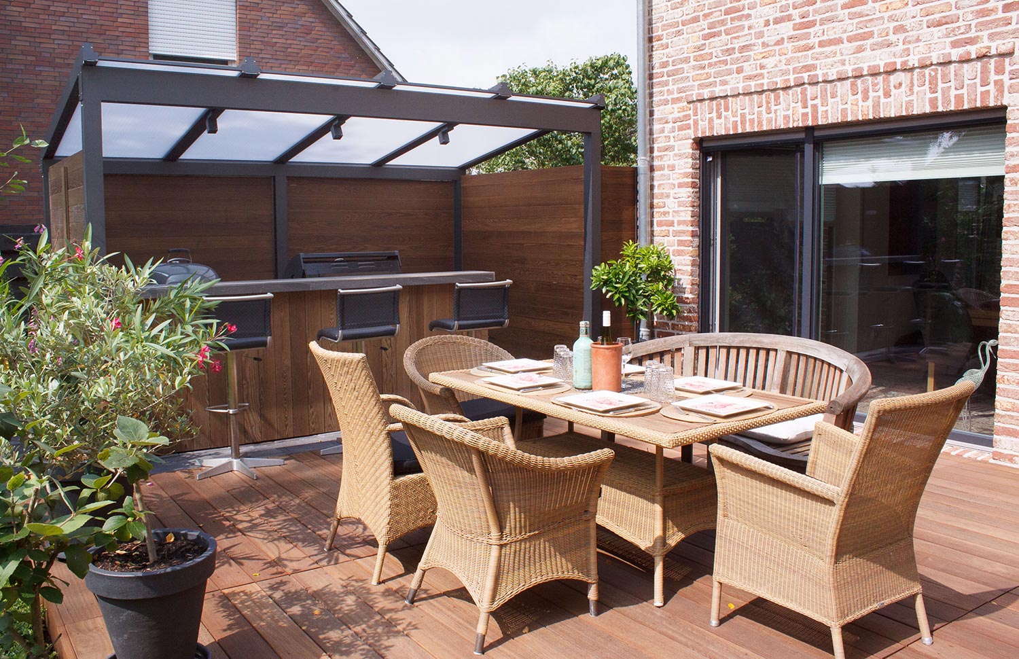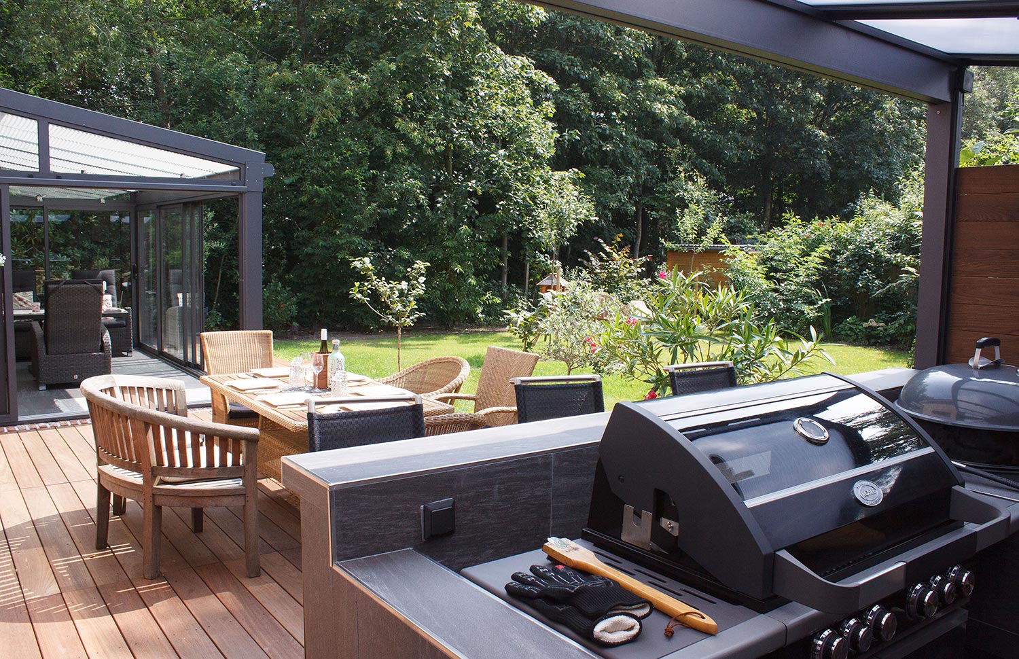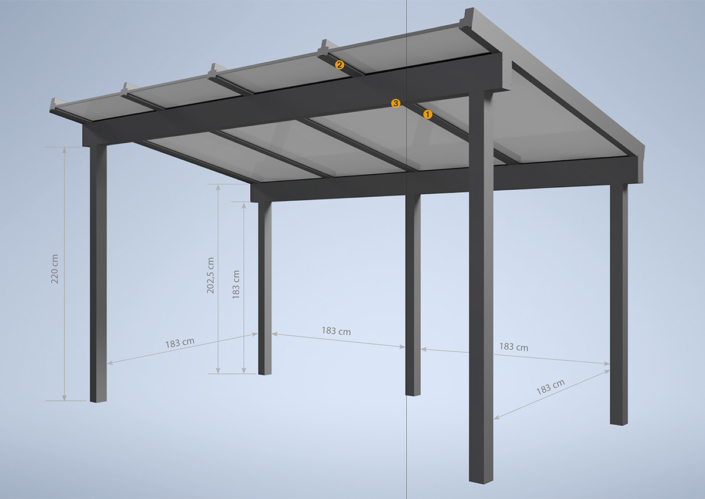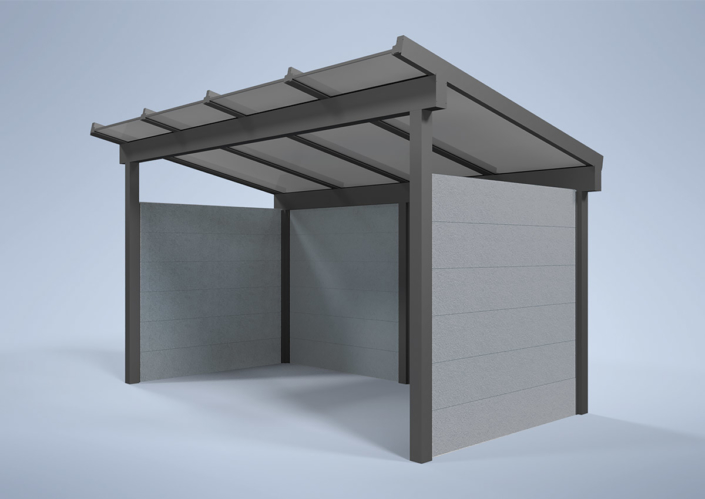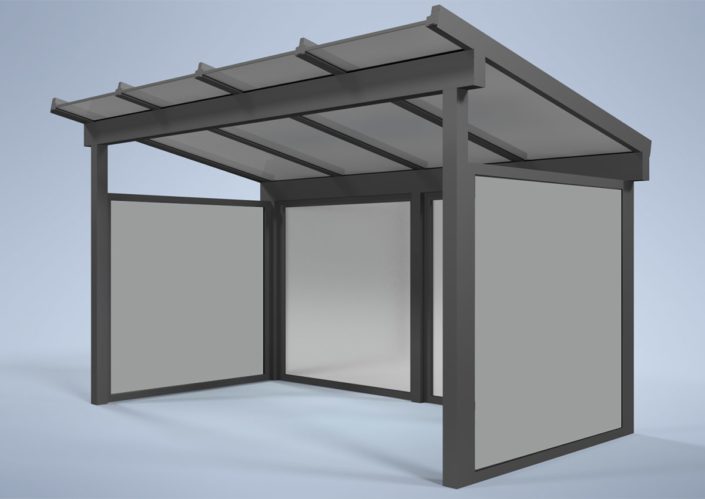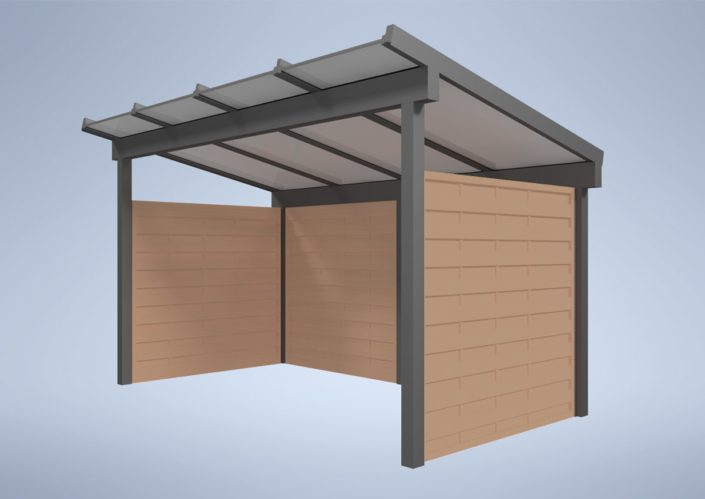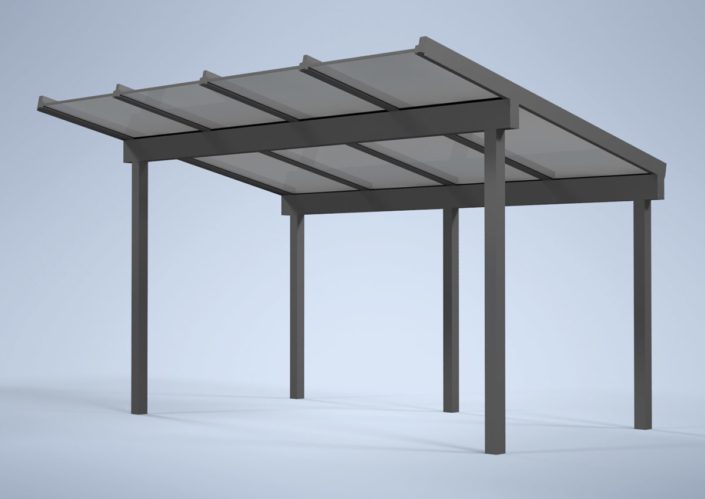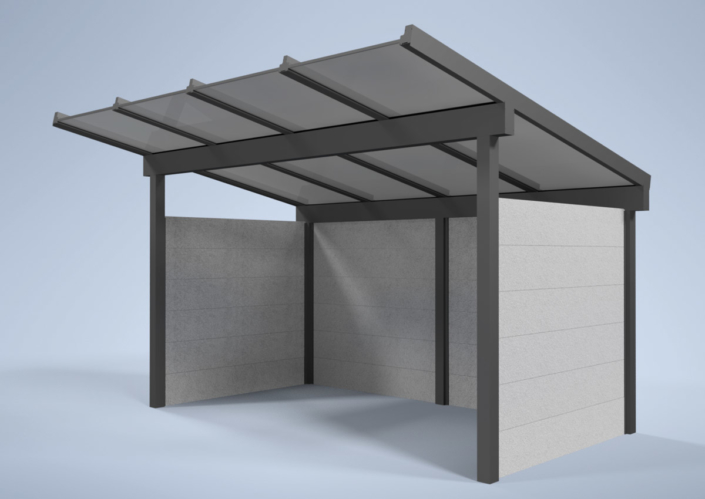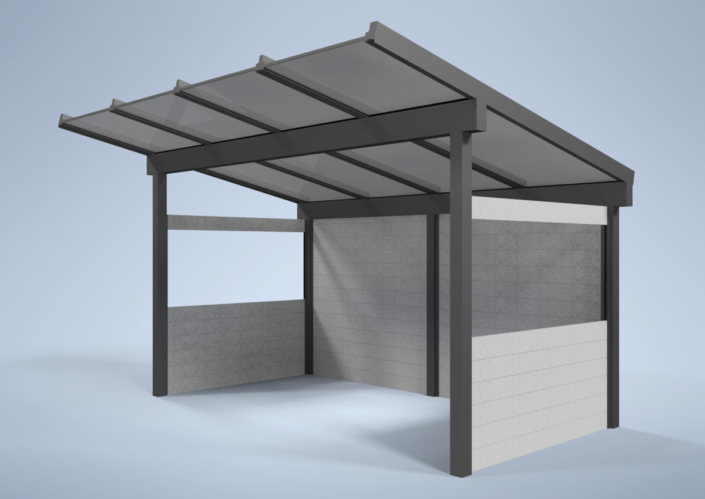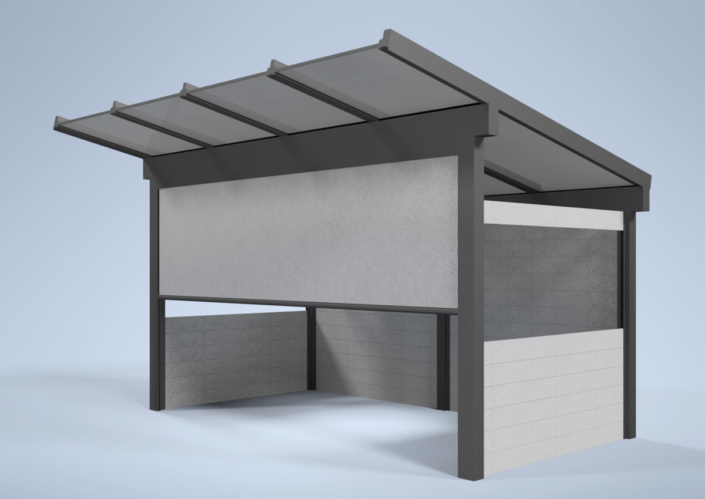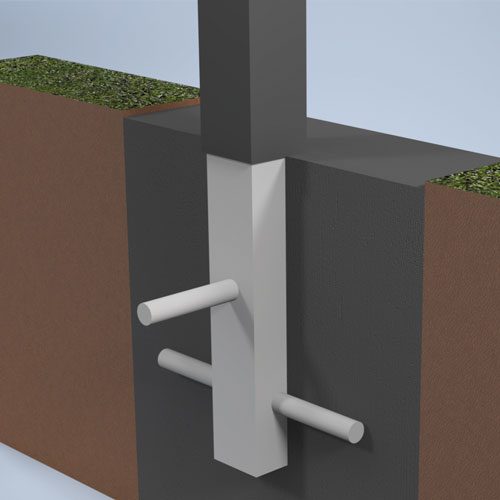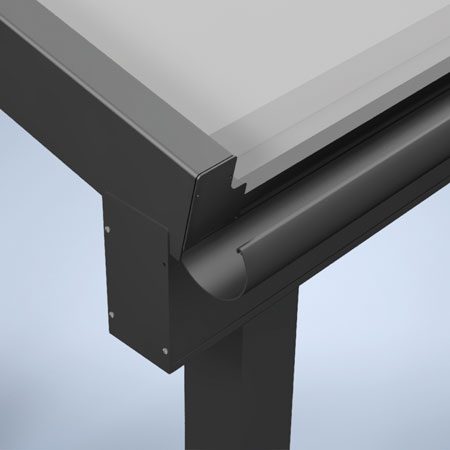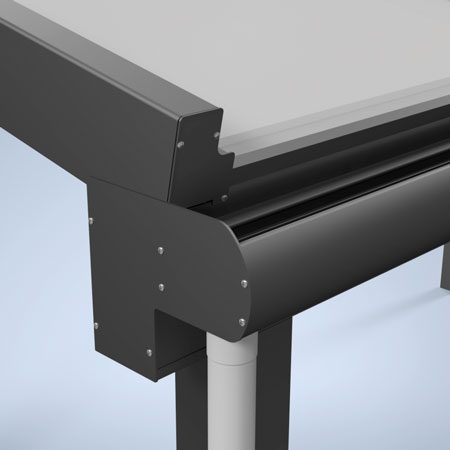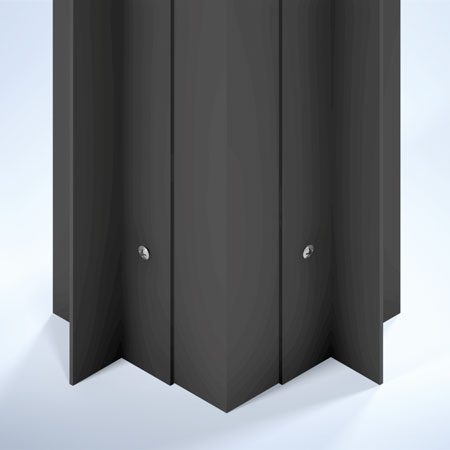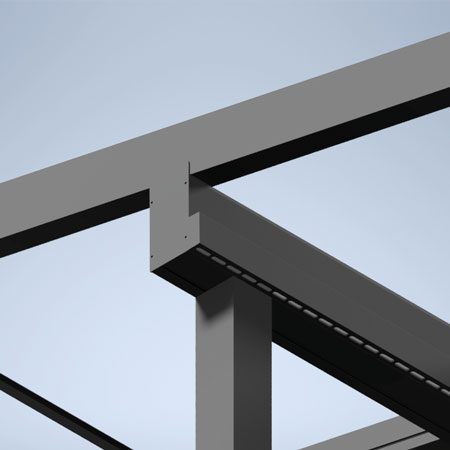Description
Grill and smock regardless of the weather!
The Schilling roof system from the 3000 series forms the basis for this modern aluminum roofing of an outdoor kitchen.
Protect your barbecue area and the high-quality inventory from wind and weather. Due to a 3-sided infill of the roofing, the grill keeps the desired grill temperature constant even in stronger winds. Thus, you can grill and smock all year round and in any weather.
As with the terrace roofing and sun gardens, this easy-care and low-maintenance aluminum roofing can be equipped with a variety of components. Whether, for example, with LED lighting, fixed side elements, color of the construction or with different roof coverings – the individual wishes of the grill master and the chef can be fulfilled.
Infill e.g. with „BasicLine“ plug-in system

Color sample „BasicLine“
Construction
Accessories
Aluminum gutter with side drain
Aluminum gutter with downpipe
L-bracket for fixing fence elements
LED lighting package ➊
With 6 spots, transformer and supply line. Including light strip profile for mounting (with 2 spots each) under the 3 center beams.
With radio remote control and dimming function.
LED Lighting Package ➋
With 3 spots, transformer and supply line. Including light strip profile for mounting outside on the front roof overhang under the 3 center beams.
With radio remote control and dimming function.
LED lighting package ➌
With LED strips incl. mounting profile at the front of the front support profile.
With radio remote control and dimming function.
