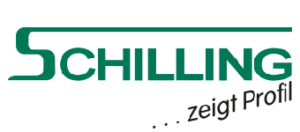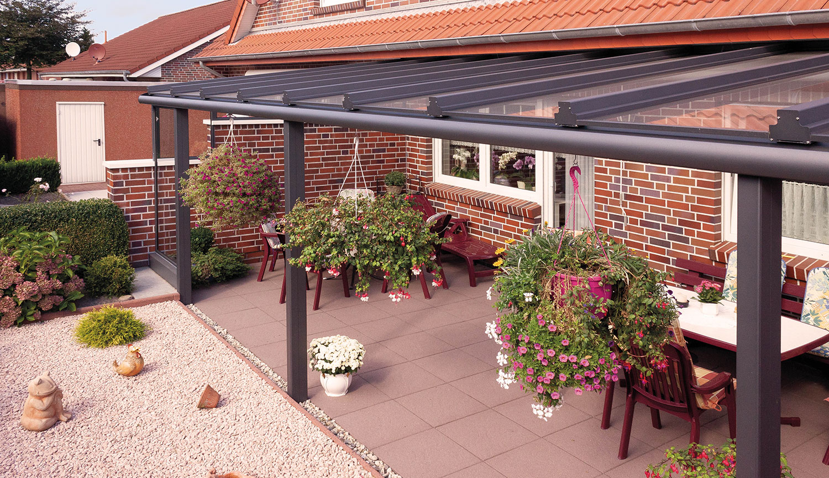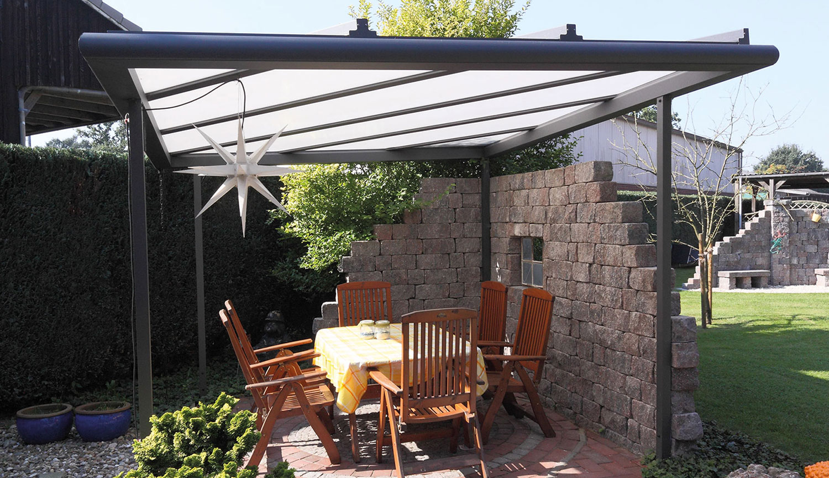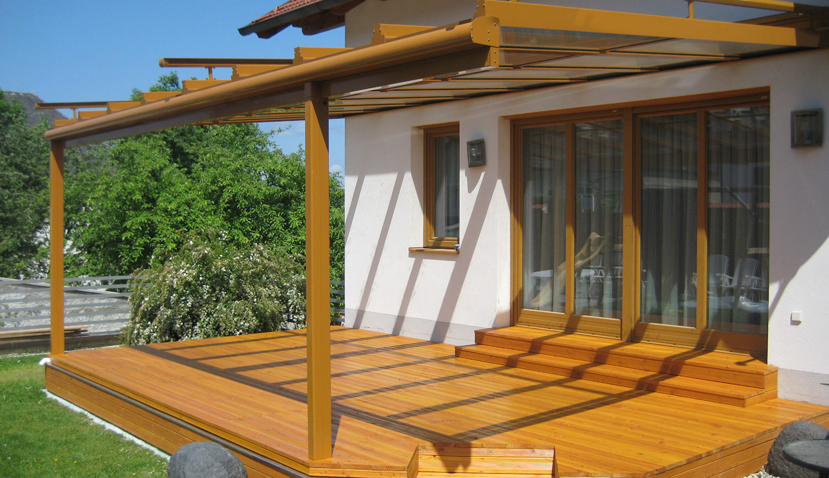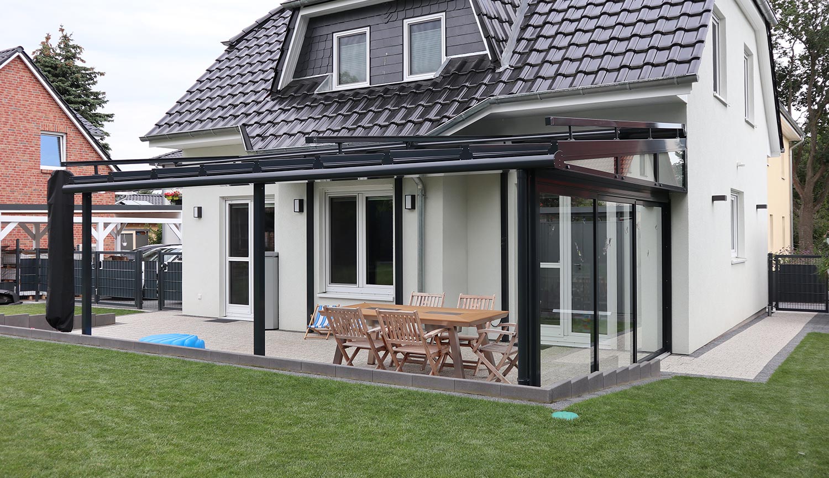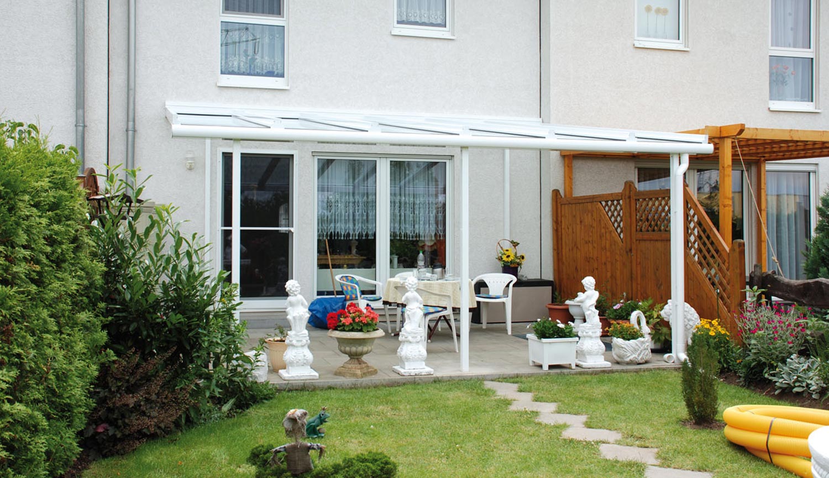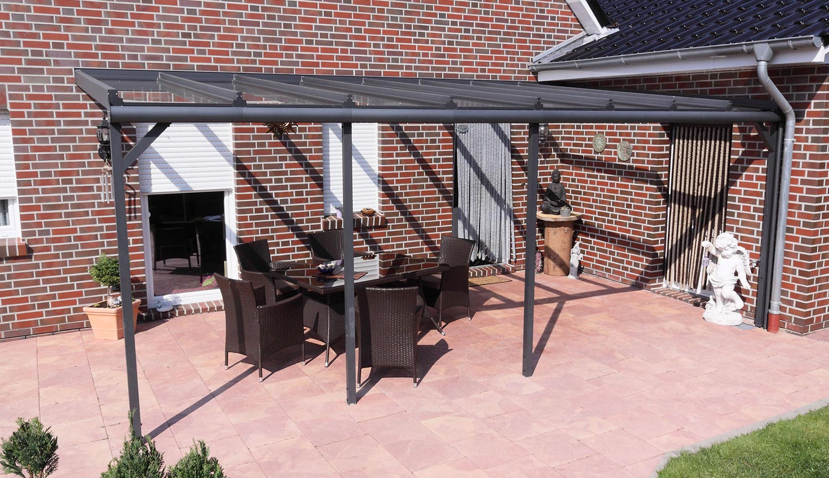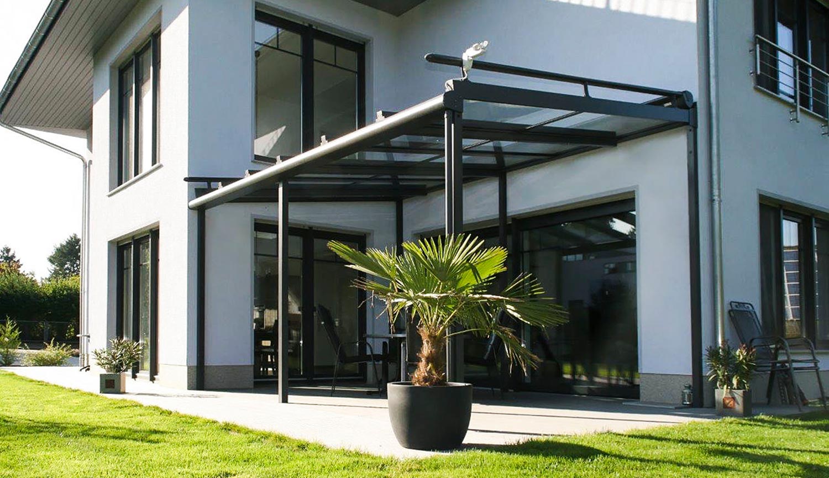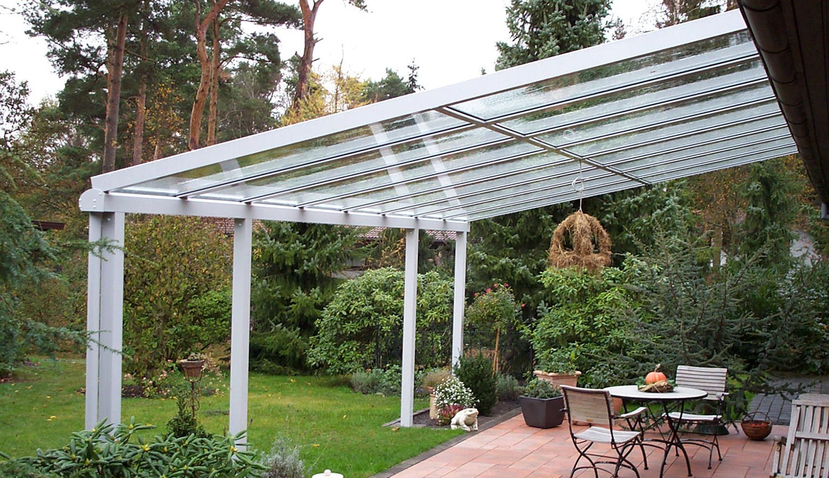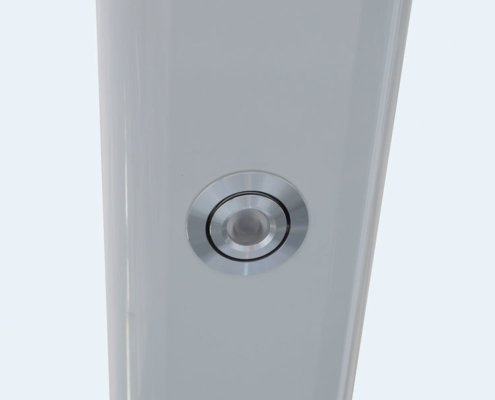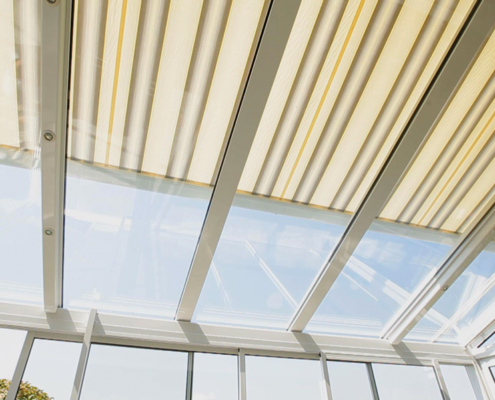
Terrace roofing series 3000
You are here: Home1 / Product portfolio2 / Roof constructions -uninsulated-3 / Terrace roofing series 3000
A terrace roofing from Schilling!
So that the cozy barbecue evening does not fell into the water.
Description
There are many reasons to choose an aluminum – roofing from Schilling:
For example, you only want to roof the terrace, protect the valuable garden furniture or the demanding flowers from wind and weather.
Whether as pent roof, gable roof, hipped roofs, cantilever solutions with or without gutter – almost every wish can be fulfilled. Through different profile geometries, for example, very flat or even very steep roof pitches can be realized.
Determine the design of your roofing – whether in the RAL color of your choice or in an attractive wood look. All colors of the RAL card and other modern possibilities of color design can be realized by a high-quality powder coating.
In order to be able to use the terrace for a long time even in wind and rain, lateral wind protection elements made of aluminium are suitable. If the terrace is to be used as living space, we recommend the well-known profile series from our Schilling conservatory program.
Please consider: By an architecturally designed roof form according to your ideas, you increase lastingly the value of your house and win at the same time more quality of life.
Construction
Construction features:
- Different profile sizes for large roof depths and spans.
- Steel insert in various thicknesses, depending on static requirements
- almost all colors according to RAL and DB (also fine structure) are possible Decoral (wood structure) and anodized offer further surface refinements
- Roof glazing (VSG or multi-skin sheets) from 8 – 26 mm can be used optionally
- manufactured and tested according to DIN EN 1090, safe stability according to DIN EN 1991 (Eurocode)
- Depending on requirements with glass-dividing complete rung
- individual roof shapes can be realized, for example through burr carriers for hip-roofing
- Supports with concealed drainage (optional)
- three- to four-sided glass support – edging with glazing beads
- individually customized complete solutions or as commercial lengths, available throughout Europe
What you should know!
What does snow load mean?
Snow has a weight that weighs on the roofing. To determine the weight that is likely to be the maximum load on your roofing, it is necessary to consider the following:
- the snow load zone
- Additions to the snow load zone (North German Lowlands, Harz Island etc.)
- the height above sea level
- the installation situation (snow accumulation possible?)
To be able to select the profiles and (if necessary) steel reinforcements for your roofing to match the determined snow load, you also need to know the following:
- the size of the roofing
- the distances between the posts (the larger, the more stable the gutter / eaves profile must be)
- the width of the fields (on how many rafters is the total weight distributed?)
- the length of the rafters (=roof depth)
- and then it is also important whether windows / doors should be under the roof. If so, the supports must be designed in such a way that the wind loads can be absorbed.
You can find more information about snow load here
Information on the installation of infill panels
When installing infill panels, make sure that the supports can absorb the additional load of wind loads. When planning your terrace roof, make sure that the design of the supports can absorb the wind loads for infill elements that may be used at a later date.
Useful accessories for an optimal outdoor feeling
Contact
Schilling GmbH
Holderstraße 12-18
D-26629 Großefehn (Germany)
Phone.: +49(0)4943 9100-0
Fax: +49(0)4943 9100-20
E-Mail: info@schilling-gmbh.com
Holderstraße 12-18
D-26629 Großefehn (Germany)
Phone.: +49(0)4943 9100-0
Fax: +49(0)4943 9100-20
E-Mail: info@schilling-gmbh.com
