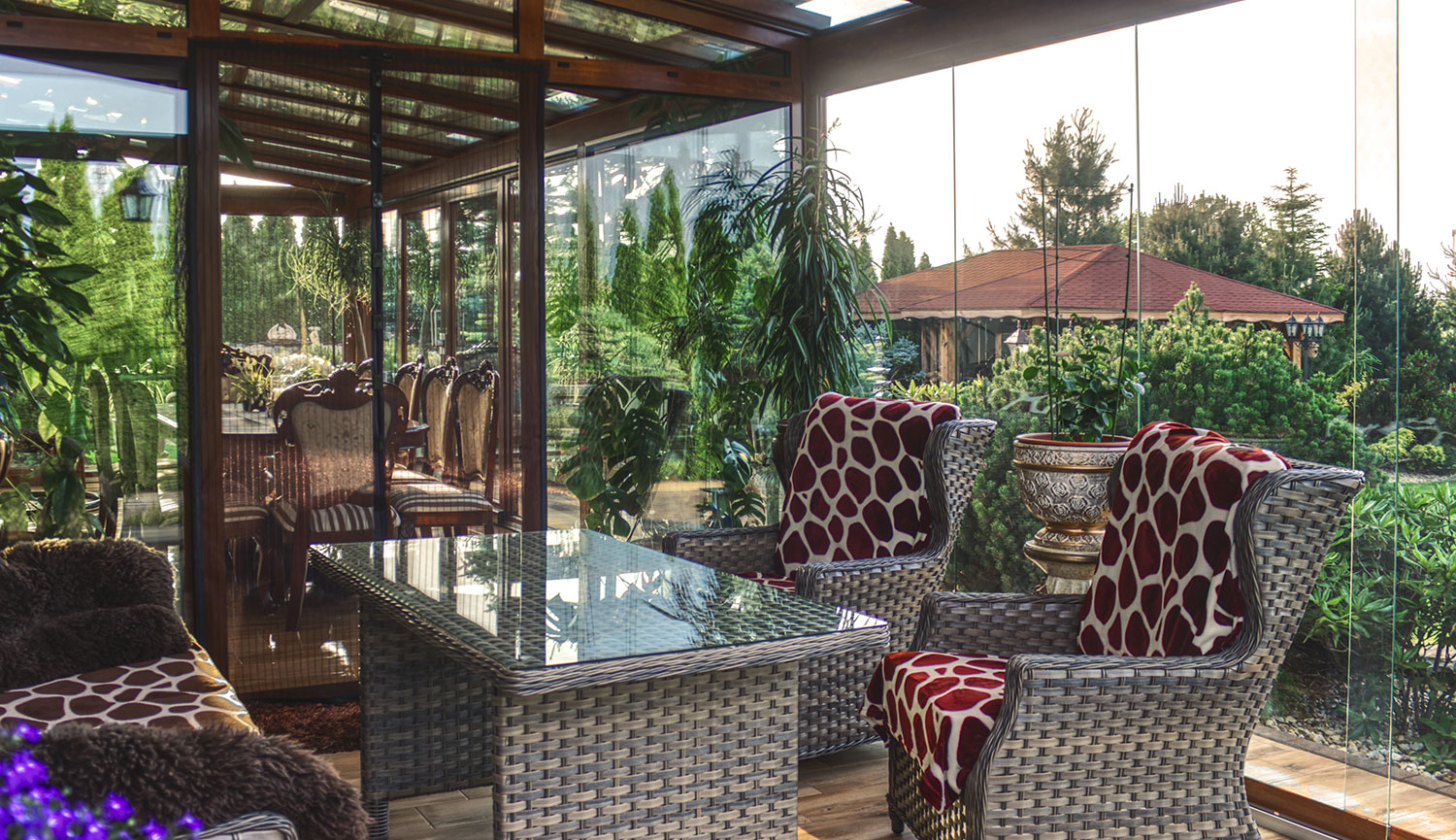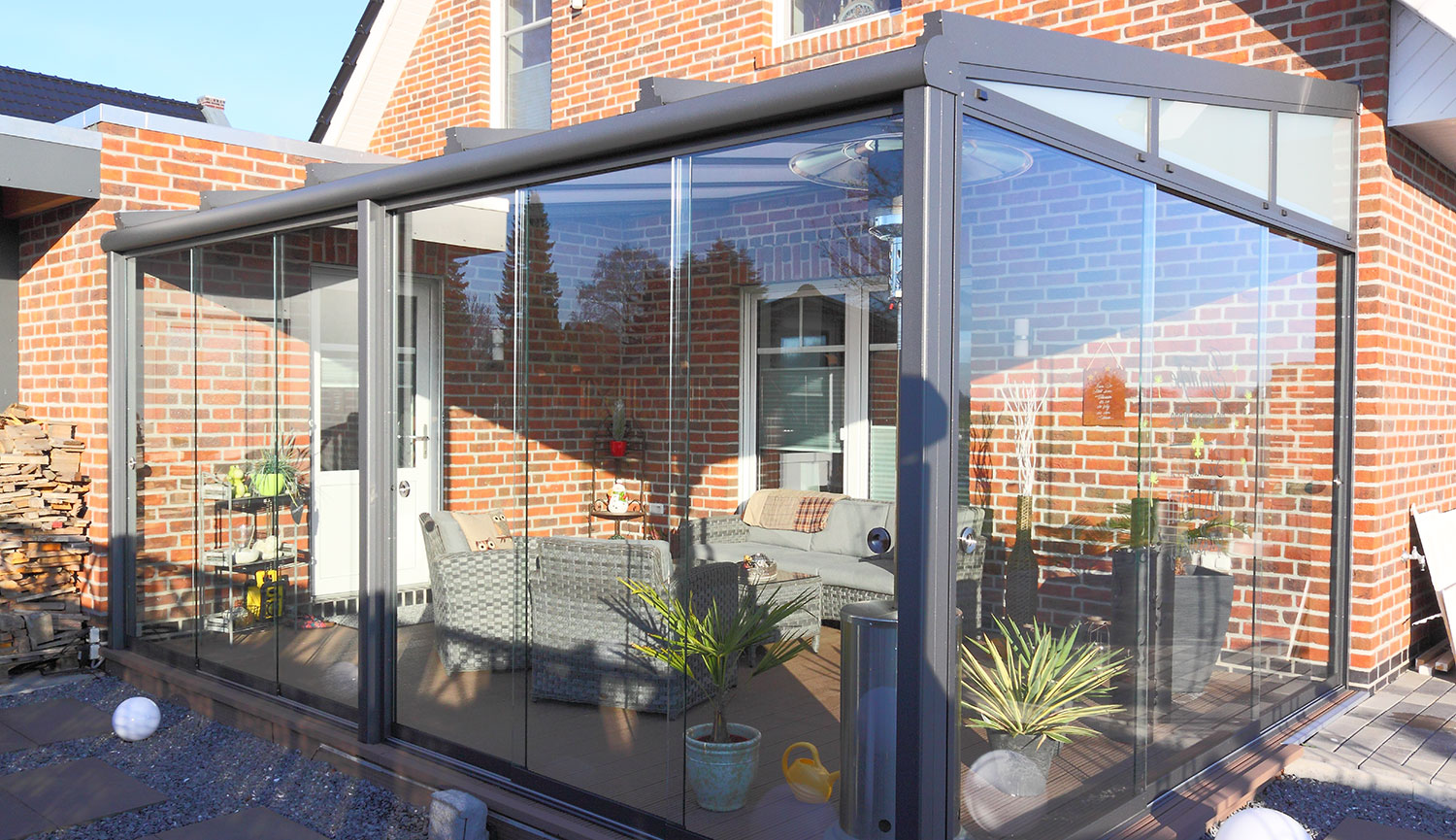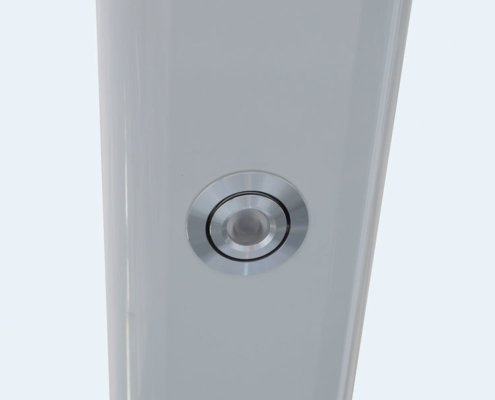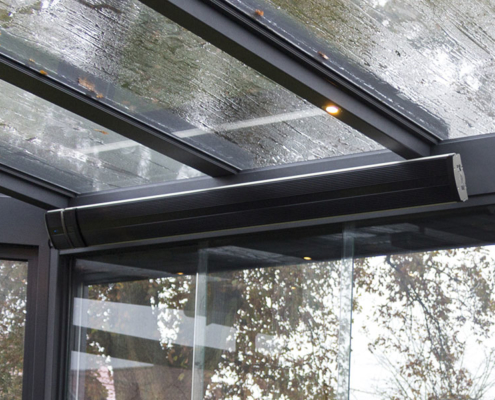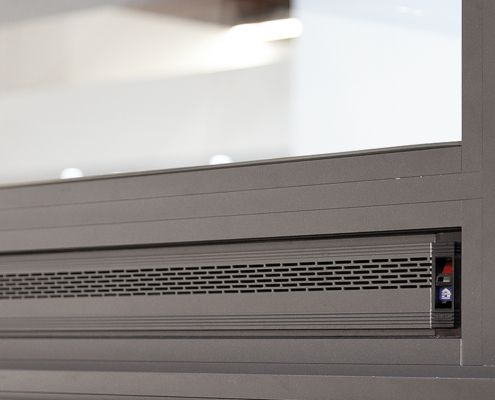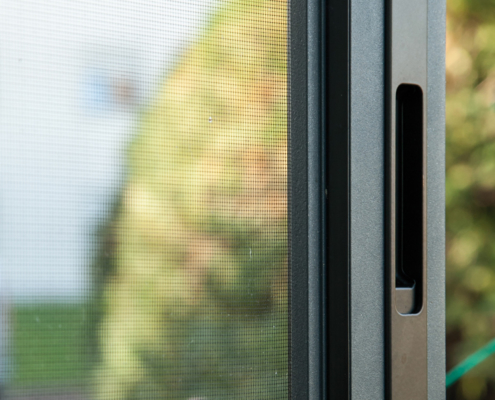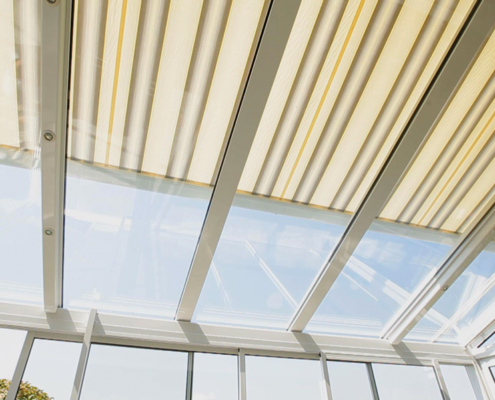
Why not simply continue the terrace season!
The classical sun garden from the 3000 series leaves the wind and rain outside
Description
You can extend the season far into autumn with a sun garden. As completely closed roofing the first sunbeams are caught in March – into the autumn a sun garden offers an area for cosy hours. A pleasant climate is achieved through large opening elements in the front and sides.
As closed roofing the sun garden is usually attached to the house – but also free-standing roof constructions can be realized for example as garden pavilion or glass cube. This way, the first warming rays of sunshine can be enjoyed already in spring.
Just like roofing and conservatories, you can choose from a variety of roof models. With LED lighting, interior or exterior shading, size, color and other equipment options, individual customer wishes can be fulfilled.
Construction
Construction features:
- Different profile sizes for large roof depths and spans.
- Steel insert in various thicknesses, depending on static requirements
- almost all colors according to RAL and DB (also two-colored) are possible Decoral (wood structure) and anodized offer further surface refinements
- Roof glazing (VSG or multi-wall sheets) from 8 – 26 mm can be used optionally
- Manufactured and tested according to DIN EN 1090, safe stability according to DIN EN 1991 (Eurocode)
- Depending on requirements with glass-dividing complete rung
- individual roof shapes can be realized, for example through burr carriers for hip-roofing
- Light strip profile with LED illuminant for center carrier and support profile
- Supports with concealed drainage (optional)
- three -to four-sided glass support – edging with glazing beads
- complete solutions individually made to measure, available throughout Europe
Sectional drawings
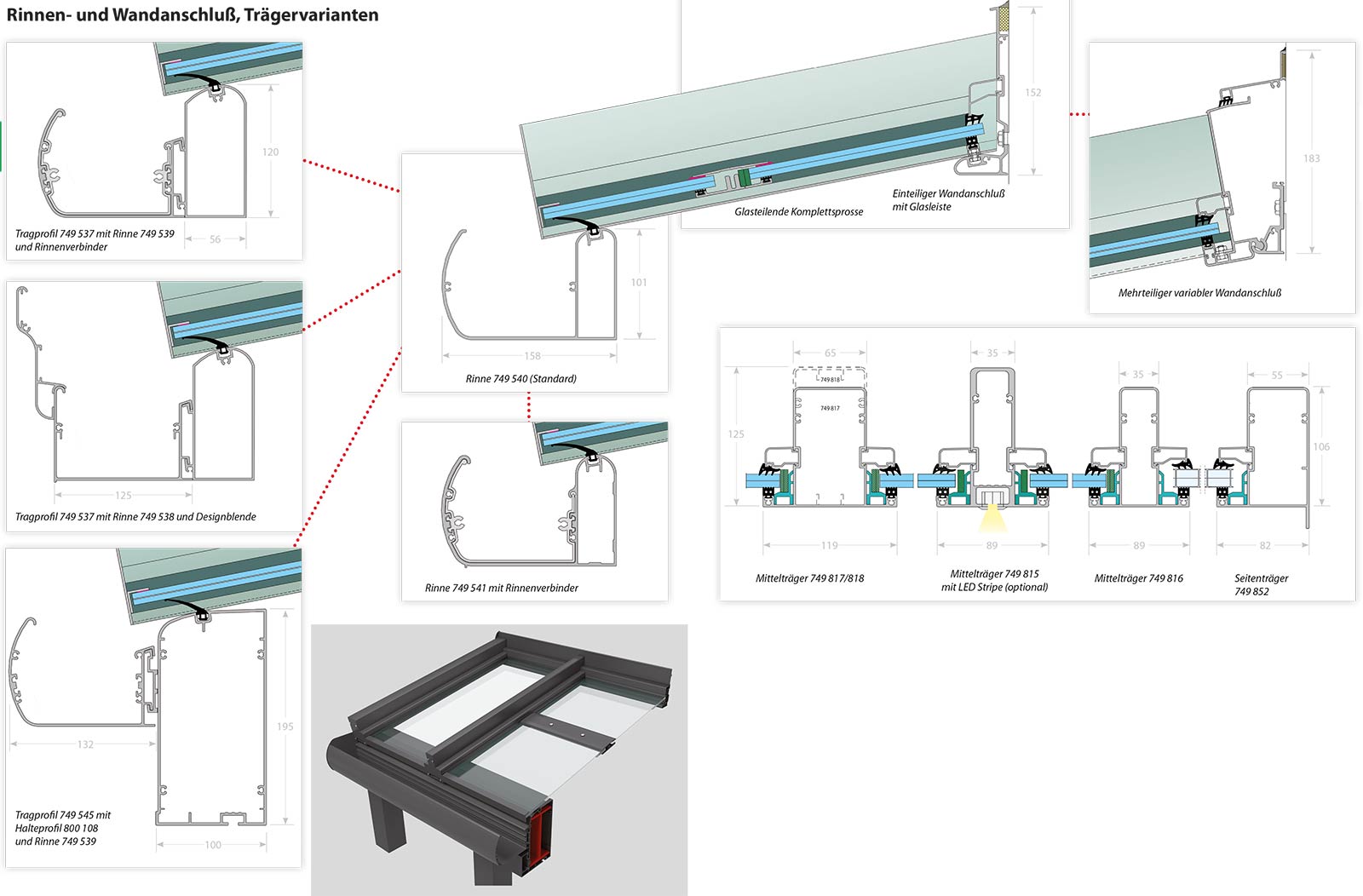
What you should know!
What does snow load mean?
Snow has a weight that weighs on the roofing. To determine the weight that is likely to be the maximum load on your roofing, it is necessary to consider the following:
- the snow load zone
- Additions to the snow load zone (North German Lowlands, Harz Island etc.)
- the height above sea level
- the installation situation (snow accumulation possible?)
To be able to select the profiles and (if necessary) steel reinforcements for your roofing to match the determined snow load, you also need to know the following:
- the size of the roofing
- the distances between the posts (the larger, the more stable the gutter / eaves profile must be)
- the width of the fields (on how many rafters is the total weight distributed?)
- the length of the rafters (=roof depth)
- and then it is also important whether windows / doors should be under the roof. If so, the supports must be designed in such a way that the wind loads can be absorbed.
You can find more information about snow load here
Possible roof shapes
You can find an overview of possible roof shapes here

