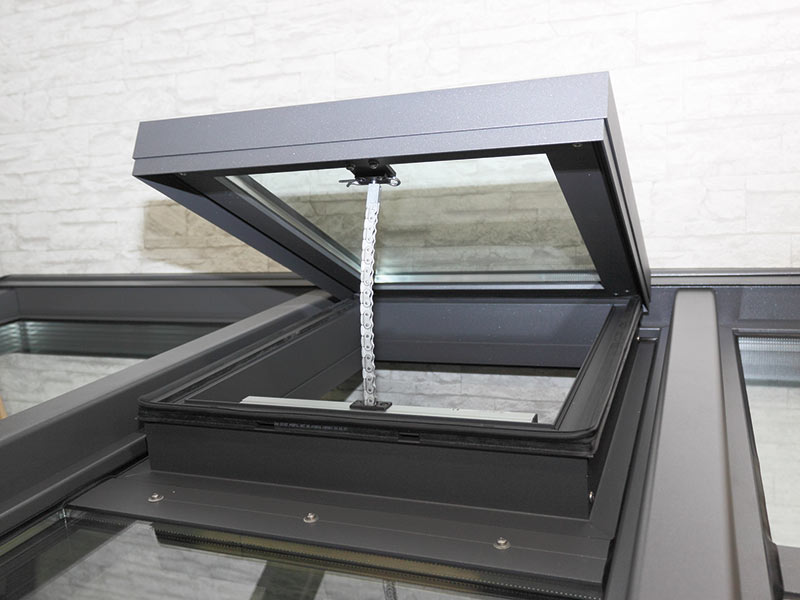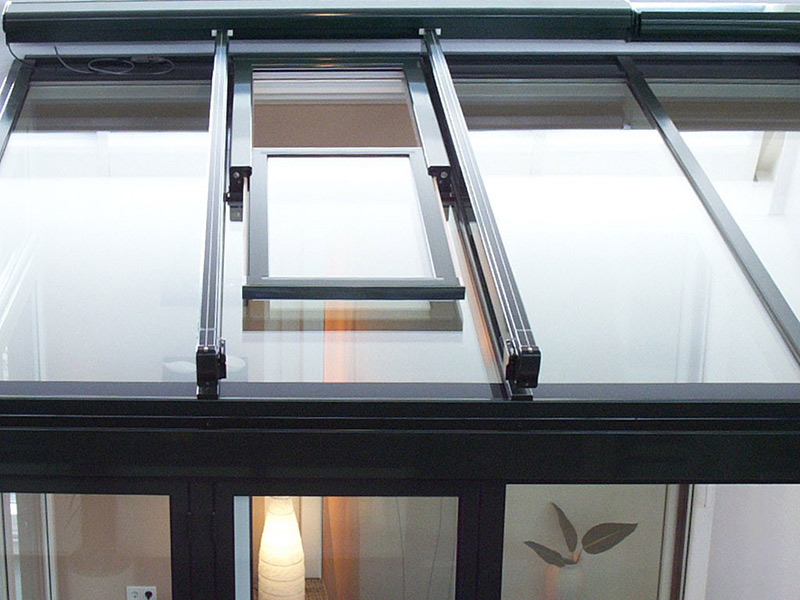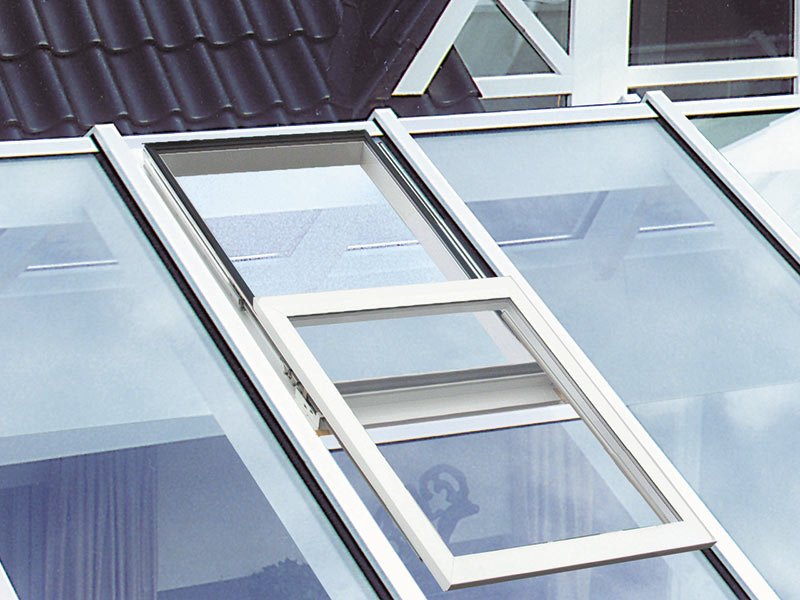Tilt roof window
The high-quality, thermally separated aluminum roof windows enable natural ventilation of the conservatory (thermal ventilation).
The roof window can be operated manually with hand crank or motorized.
- Construction from thermally separated aluminum profiles.
- Insulating glazing up to 34 mm.
- Made to measure up to 1.20 m x 1.50 m (W x H).
- Special shapes and dimensions possible.
- Surface powder-coated
- RAL (9016 standard) and DB colors possible.
- Surface pre-anodized – E6/EV1 silver or bronze.
- Drive with spindle drive (manual), chain motor or spindle motor (electric).
- Operation with hand crank or window control possible.
Sliding roof window
A modern form of ventilation in the roof area can be realised by means of sliding windows, which are convincing due to their slim and low construction and can also be opened in the case of rooftop awnings.
- generous opening areas ensure optimum air circulation
- infinitely adjustable opening area
- Made to measure up to 1.20 m x 1.60 m (W x H).
- energy-saving and noiseless ventilation
- simple operation via rocker switch
- Connection to a (also existing) conservatory control system possible
- external shading can be mounted flat above the glass roof – allows simultaneous use of shading and ventilation
- Slit ventilation disc for rainproof continuous ventilation available
- available in all available RAL and DB colours and in anodised finish
- heat-insulated aluminium composite profile
- Can be prepared for single, double or triple glazing up to 42 mm
- thermally insulated clamping frame available in any glass thickness
- concealed, low-maintenance and low-noise toothed belt drive
- 230 V drive with approx. 3 metres of electric cable
- simple connection via plug connection for mains voltage
Lift and slide roof windows
Another form of ventilation in the roof area is the use of lift and slide windows with low construction. These can also be opened for roof-mounted awnings.
- Patented system with approx. 80 percent opening cross-section
- 5 times higher air passage than normal roof flaps due to direct vertical air discharge
- 30 mm circumferential slit opening
- can be integrated into any roof independent of the profile system
- Made to measure up to 1.25 m x 1.51 m (W x H).
- Can be prepared for single (uninsulated), double or triple glazing (thermally insulated)
- full functionality even under awnings
- available in any RAL color (structure, DB colors)
- precise, durable and fast drive guidance through toothed racks and pinions
- slim, aesthetic and extremely low construction
- invisible and weather-independent fittings
- easy installation or replacement through removable sash
- powder-coated aluminium system profiles






