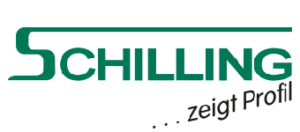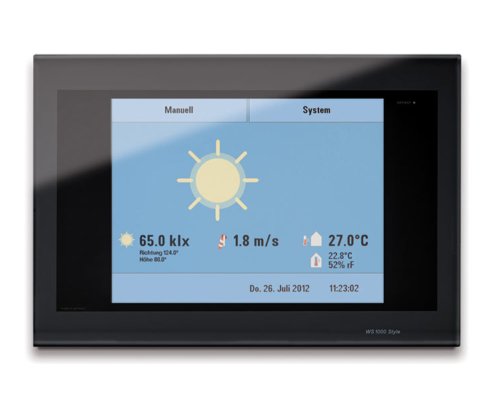
Conservatory from the 2100 series

Roof system for retrofitted conservatories
Short Description
Roof system for retrofitted conservatories, which can be heated to a maximum room temperature of 19°C. With this profile series almost all roof forms can be realized. If the existing floor space is sufficient and does not have to be extended by a living space conservatory, then an isolated conservatory of the series 2100 is perfectly suitable.
This conservatory can be used excellently in the cooler seasons and be temporarily heated if necessary over appropriate heat sources.
Protected from wind and weather, the late summer and the winter phase can be used much longer. Also, the valuable plants are taken care of. Whether palm trees, lemon trees or oleander in tubs, they all feel especially comfortable in an unheated conservatory.
Detailed description
Construction
Construction features:
Roof system for conservatories for use with a room temperature of less than 19° with fulfilment of the ENEV with installation of appropriate elements and glazing
- Different profile sizes for large roof depths and spans.
- Steel insert in various thicknesses, depending on static requirements
- almost all colors according to RAL and DB (also two-colored) are possible Decoral (wood structure) and anodized offer further surface refinements
- Roof glazing (ISO VSG 26 – 34 mm or multi-skin sheets 16, 25 and 32 mm) can be used in different ways
- Manufactured and tested according to DIN EN 1090, safe stability according to DIN EN 1991 (Eurocode)
- Depending on requirements with glass-dividing complete rung
- individual roof shapes can be realized, for example through burr carriers for hip-roofing
- Light strip profile with LED illuminant for center carrier and support profile
- Supports with concealed drainage (optional)
- Four-sided glass support – edging with glazing beads and precisely fitting angle plates
- complete solutions individually made to measure, available throughout Europe
Sectional drawings
Serie 2100
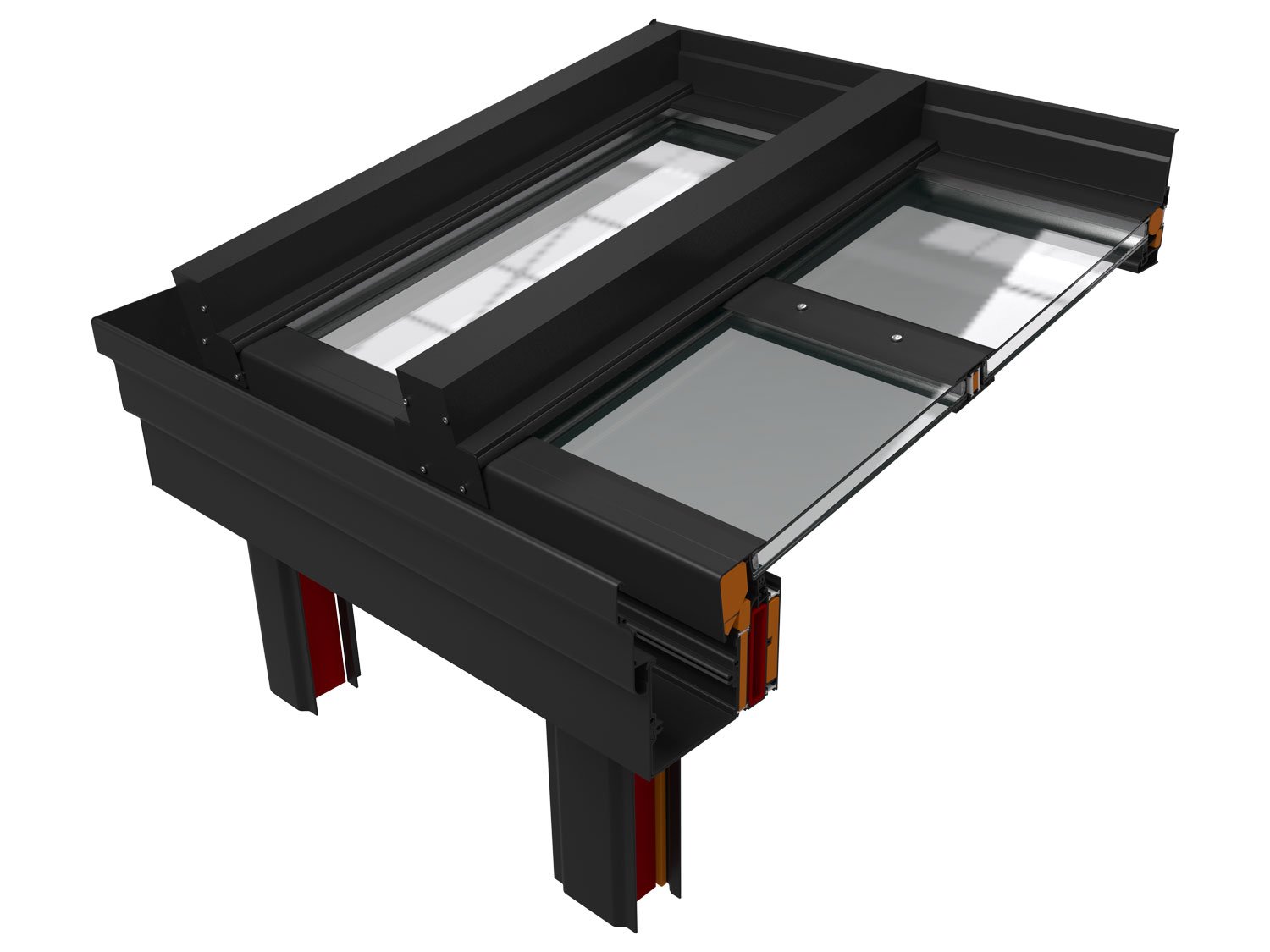
What you should know!
What does snow load mean?
Snow has a weight that weighs on the roofing. To determine the weight that is likely to be the maximum load on your roofing, it is necessary to consider the following:
- the snow load zone
- Additions to the snow load zone (North German Lowlands, Harz Island etc.)
- the height above sea level
- the installation situation (snow accumulation possible?)
To be able to select the profiles and (if necessary) steel reinforcements for your roofing to match the determined snow load, you also need to know the following:
- the size of the roofing
- the distances between the posts (the larger, the more stable the gutter / eaves profile must be)
- the width of the fields (on how many rafters is the total weight distributed?)
- the length of the rafters (=roof depth)
- and then it is also important whether windows / doors should be under the roof. If so, the supports must be designed in such a way that the wind loads can be absorbed.
You can find more information about snow load here
Nützliches Zubehör für ein optimales Raumklima!

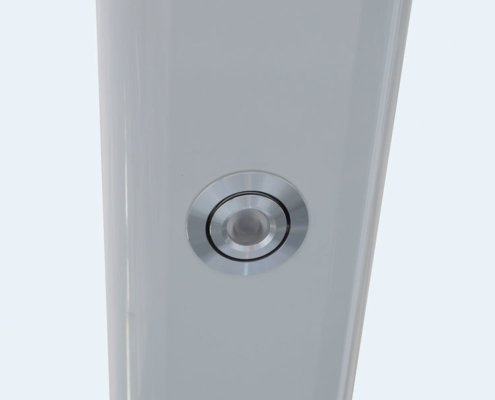
LED-Beleuchtungssysteme
Auch mit Funkfernbedienung und Dimmfunktion
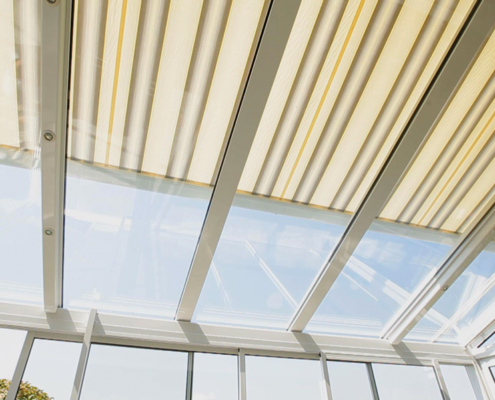
Markisen
Mit elektrischem Antrieb und Fernbedienung
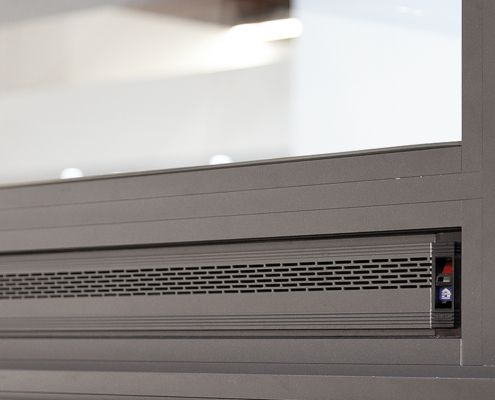
Be- und Entlüftungssysteme
Mit manueller oder automatischer Bedienung
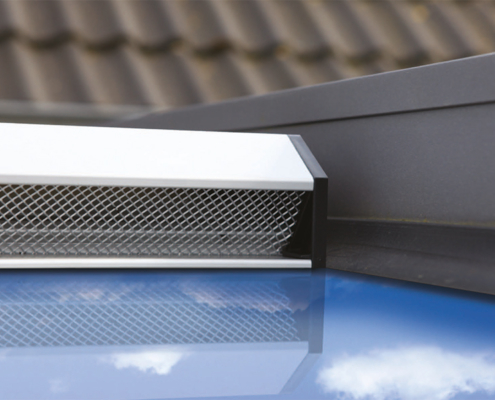
Dachlüfter
Mit manuellem oder mit motorischem Antrieb
