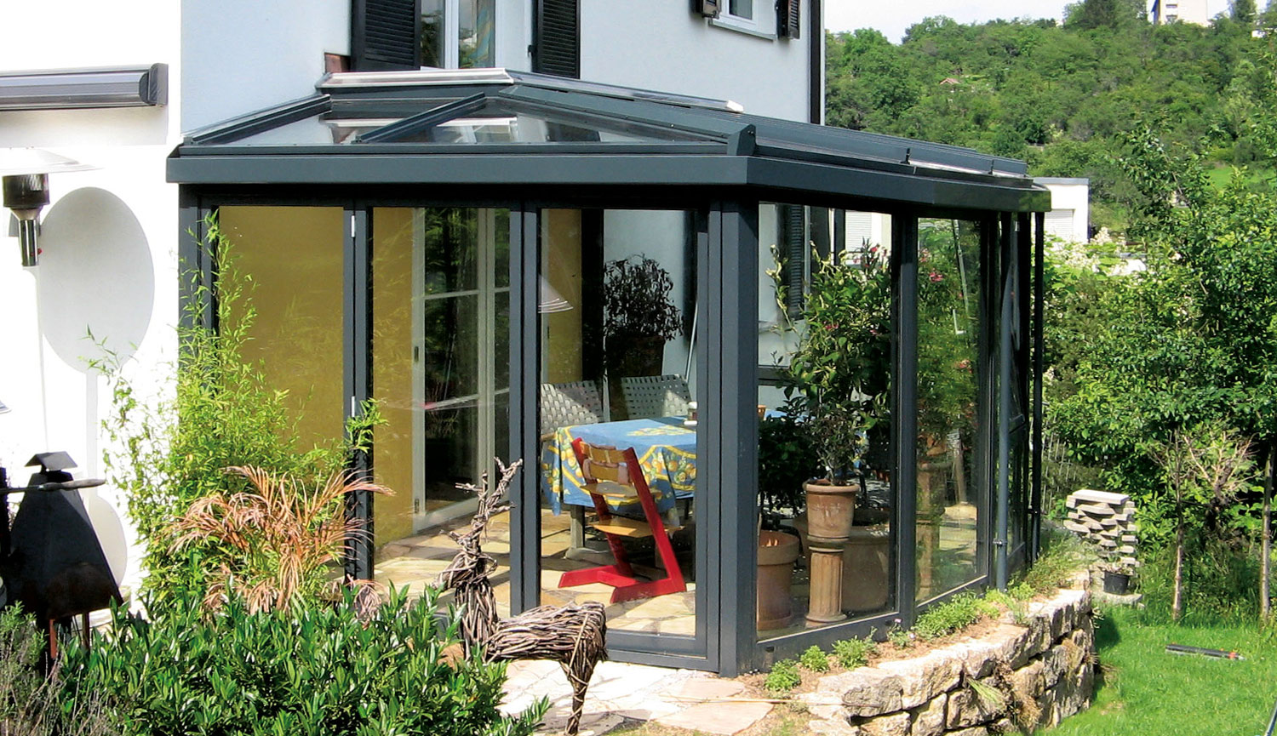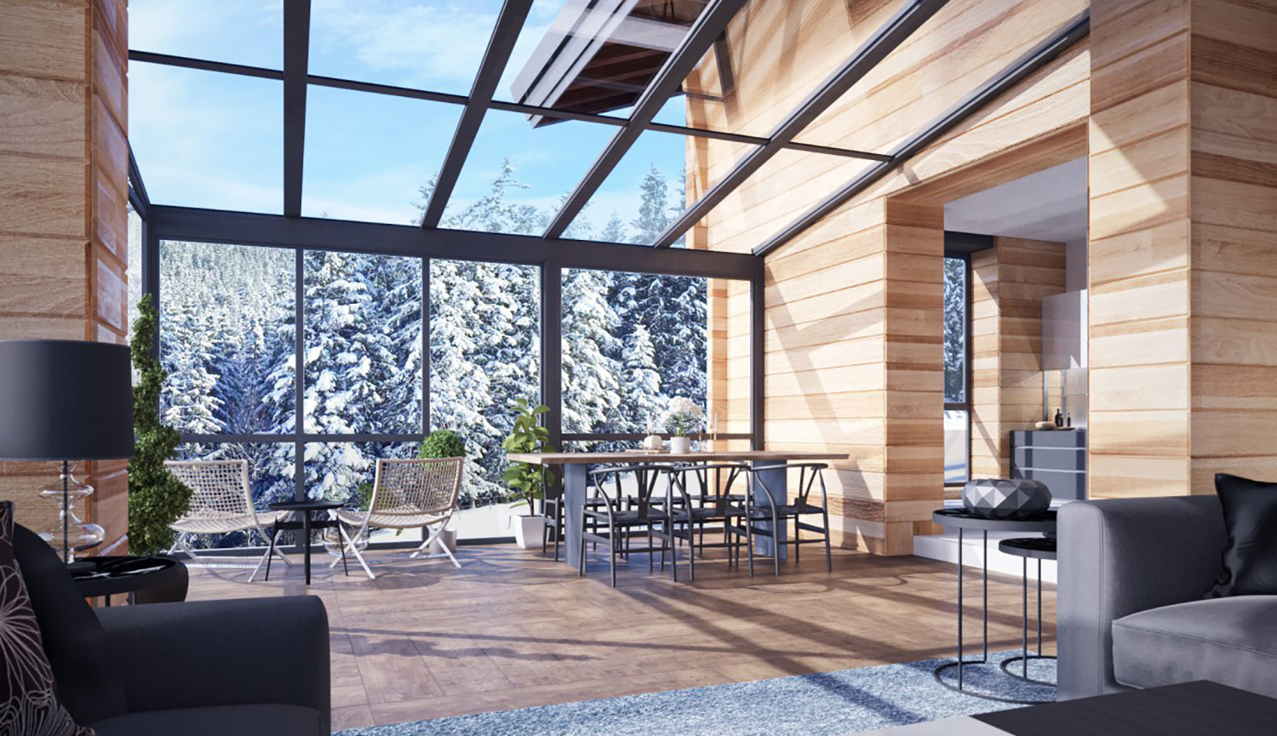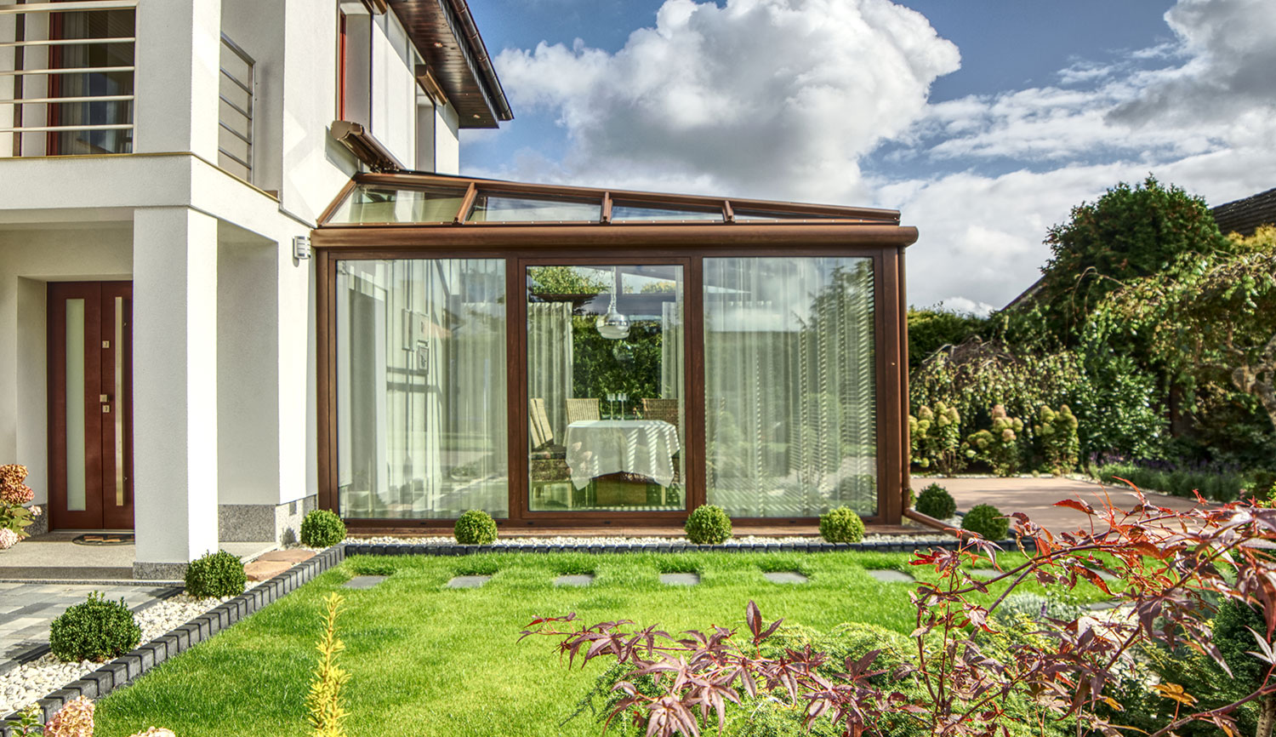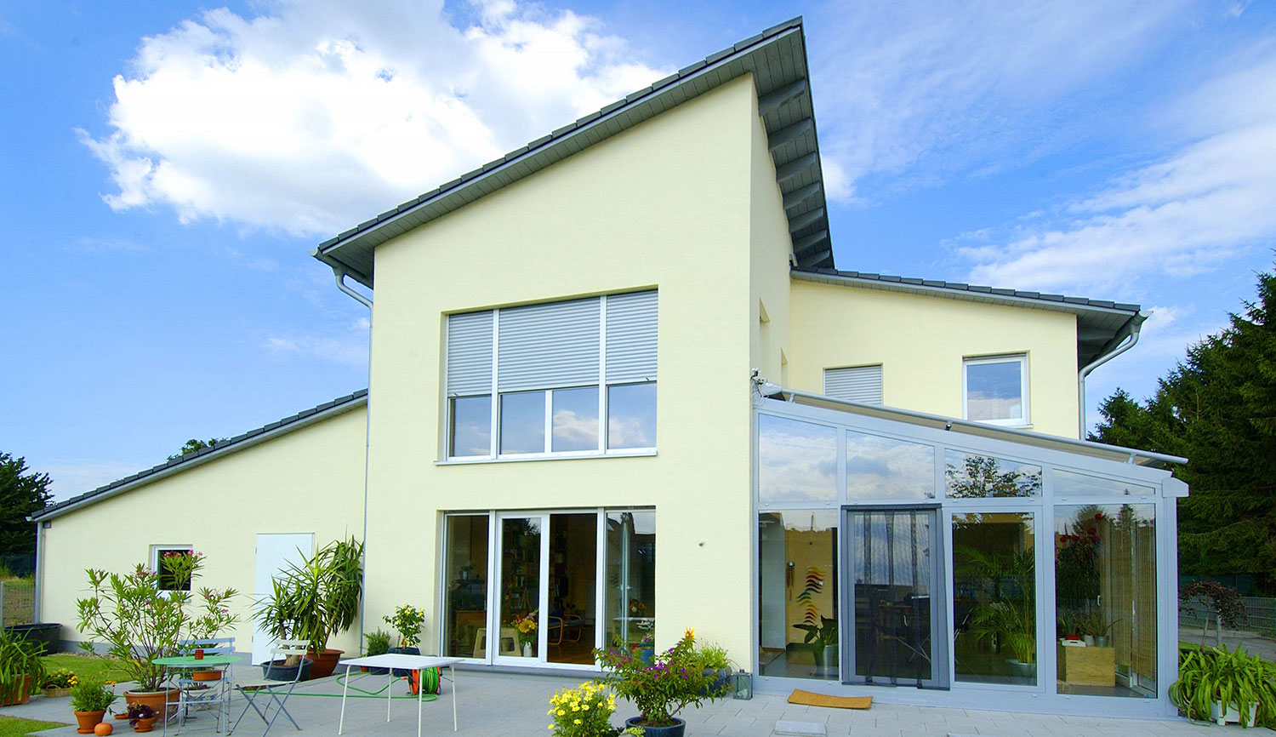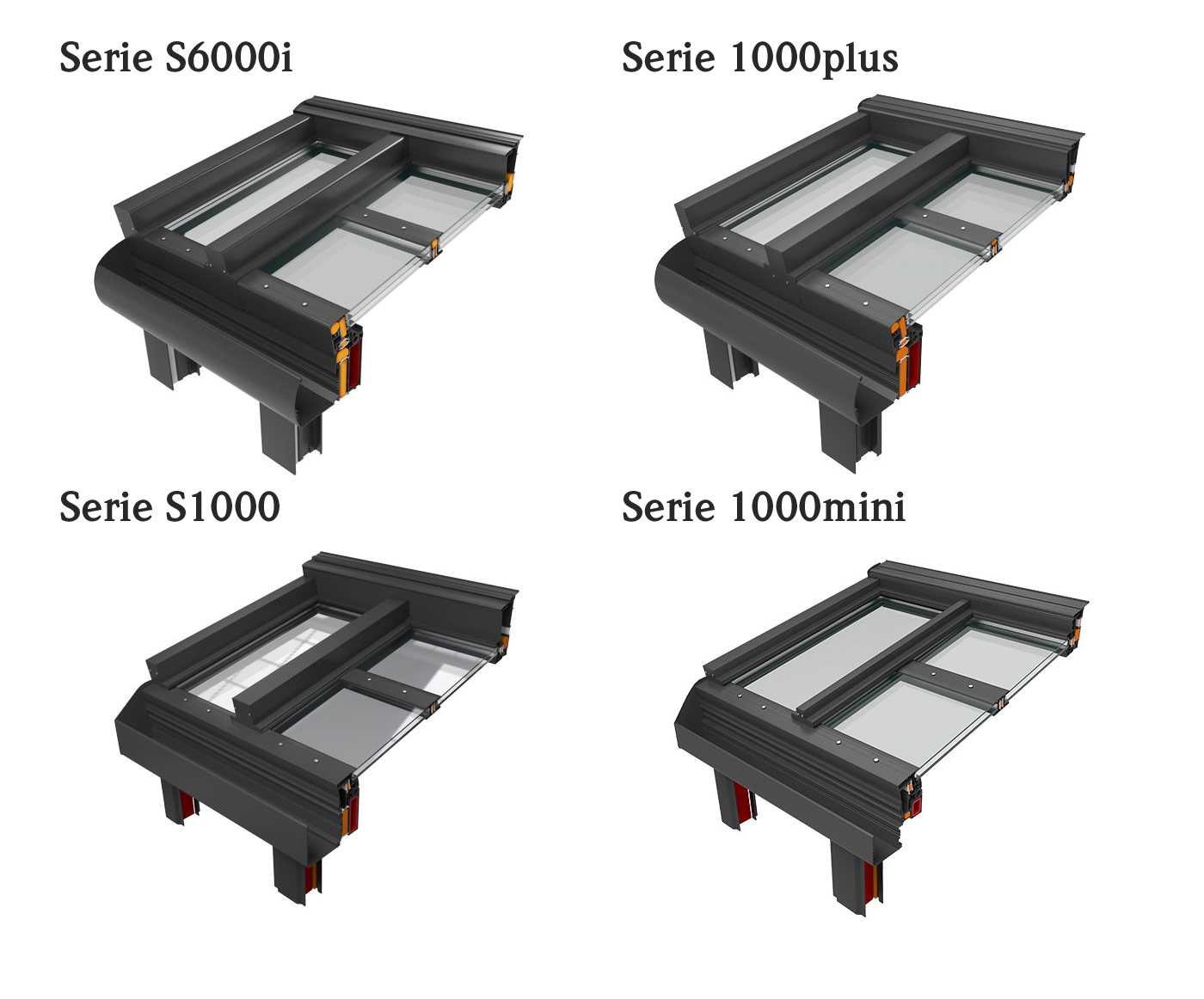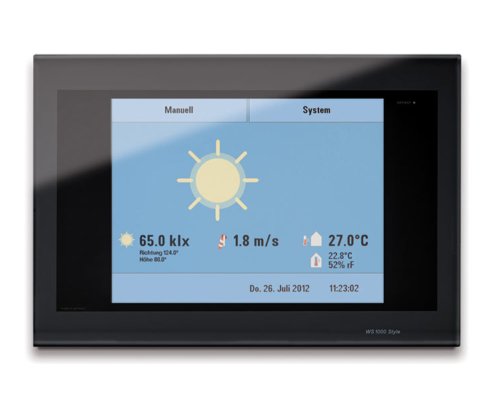
A conservatory from Schilling
As an extension of the living space for unrestricted year-round use
Short Description
All year round the Schilling conservatories offer a living space for the whole family – whether young or old! Comfortably warm in winter and pleasantly air-conditioned in summer. Due to the different heat-insulated profile series, we can fulfill your individual requests very well and contribute to the value increase of your property.
A modern conservatory combines the desire for more quality of life with aesthetics and a life in nature. Only a glass wall separates you from the green nature. In a living winter garden it is possible to stay inside your own four walls as well as in the middle of the green.
We have the right aluminium conservatory roof for every region, house type and taste. Beside the living quality thereby also the value of the property is increased.
Detailed description
Construction
Construction features:
- Different profile sizes for large roof depths and spans.
- Steel insert in various thicknesses, depending on static requirements
- Thermal insulation values – U-values of 0.92 W/(m2k) are achievabl
- complete wind- and rainproof edging of the elements (S6000i) through outer and inner cover and stop strips of the eaves for substructure element depths up to 95 mm
- Roof systems with thermally separated profiles and with thermal insulation glazing up to 50 mm
- Numerous extensions/accessories available
- for example batten luminaire profile for center beam and support profile as clip profile to accommodate LED lighting systems with concealed cable routing or for variable internal color design
- almost all colors according to RAL and DB (also two-colored) are possible Decoral (wood structure) and anodized offer further surface refinements
- manufactured and tested according to DIN EN 1090,
- safe stability according to DIN EN 1991 (Eurocode)
- individual roof shapes can be realized, for example through burr carriers for hip-roofing
- complete solutions individually made to measure, available throughout Europe
Sectional drawings
What you should know!
What does snow load mean?
Snow has a weight that weighs on the roofing. To determine the weight that is likely to be the maximum load on your roofing, it is necessary to consider the following:
- the snow load zone
- Additions to the snow load zone (North German Lowlands, Harz Island etc.)
- the height above sea level
- the installation situation (snow accumulation possible?)
To be able to select the profiles and (if necessary) steel reinforcements for your roofing to match the determined snow load, you also need to know the following:
- the size of the roofing
- the distances between the posts (the larger, the more stable the gutter / eaves profile must be)
- the width of the fields (on how many rafters is the total weight distributed?)
- the length of the rafters (=roof depth)
- and then it is also important whether windows / doors should be under the roof. If so, the supports must be designed in such a way that the wind loads can be absorbed.
You can find more information about snow load here
Nützliches Zubehör für ein optimales Raumklima!

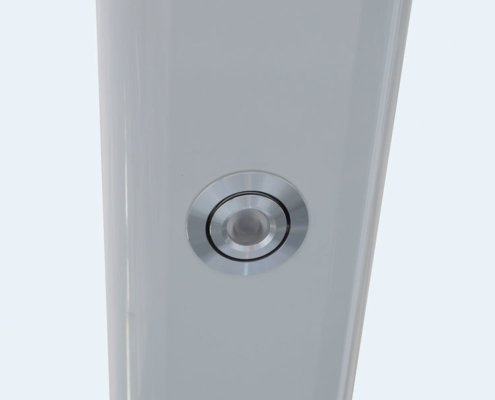
LED-Beleuchtungssysteme
Auch mit Funkfernbedienung und Dimmfunktion
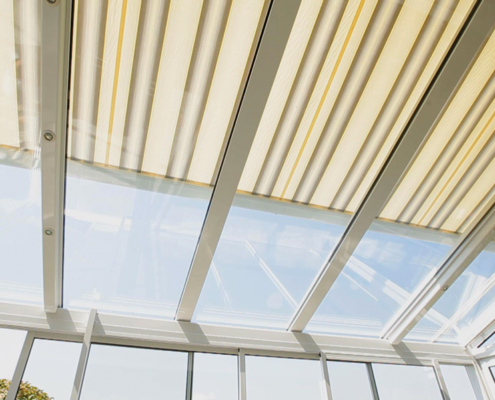
Markisen
Mit elektrischem Antrieb und Fernbedienung
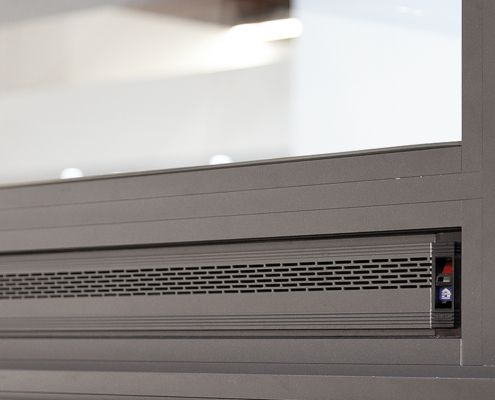
Be- und Entlüftungssysteme
Mit manueller oder automatischer Bedienung
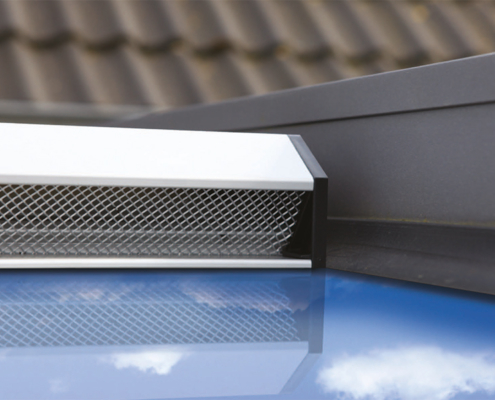
Dachlüfter
Mit manuellem oder mit motorischem Antrieb

